
Heritage Houses
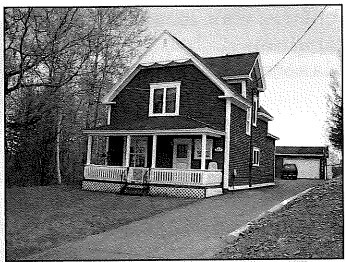
563 Sheriff Street
Built in 1910, this vernacular style house takes inspiration from the Victorian era.
On the front façade, there is a balcony covered by a gabled roof, which creates a pediment with its borders.
The roof features a large dormer window, protruding from the roof slope to allow light in and add space to the upper floor.
The roof pitches are steep, a characteristic borrowed from Victorian style.
The vertical sash windows are built with small wooden mullions. The moldings have a classic shape and are painted white.
The exterior cladding consists of horizontal wooden planks painted in a typical blue color of the Victorian period.
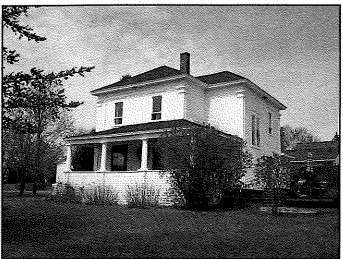
32 Church Street
Built in 1905, this vernacular style house takes inspiration from both Victorian and Neo-Roman styles.
The house is square shaped with an addition attached at the back.
A porch wraps around the front part of the building. Doric columns support the porch roof.
The four-sided roof is covered with asphalt shingles highlighted with a painted wooden cornice.
The exterior of the second floor is embellished with corner woodwork crowned with capitals.

115 Church Street
This house, built in 1918, is designed in the Neo-Queen Anne style.
It has a square shape and includes a turret on the front corner, as well as additions at the back.
A porch wraps around a significant portion of the building, supported by Doric columns resting on brick pillars, with a white-painted banister.
The pavilion roof is covered in asphalt shingles that resemble cedar. The white-painted verge boards add a decorative touch.
The windows have a diamond-patterned mesh, reminiscent of lead windowpanes, and pale grey shutters. The moldings are painted white to contrast with the yellow background.
The exterior cladding is made of painted wooden shingles.
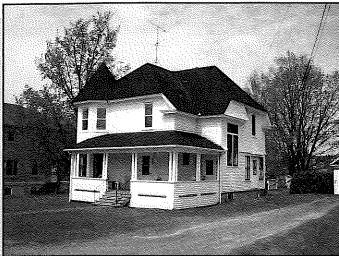
122 Church Street
Built in 1905, this house features the main lines of the Neo-Queen Anne style, but has been stripped of all excess ornamentation.
It is characterized by its irregular silhouette, bay windows, and a turret located on the front corner of the façade.
A porch with a roof and supported by a double colonnade wraps around a large portion of the building.
The roof shaped like a marquee was originally covered in black asphalt shingles but has since been replaces with brown asphalt shingles.
There are few vertical sash windows on the different façades.
The exterior was originally covered in horizontal wooden planks painted white, but is now covered in brown horizontal wooden planks.
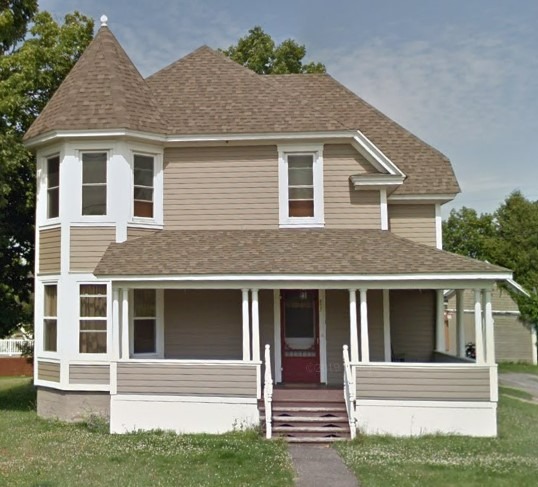
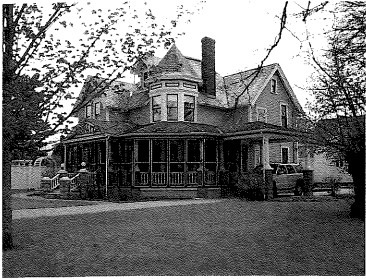
131 Church Street
Built in 1917, the Kirkpatrick house possesses the distinct characteristics of the Victorian era and represents the Neo-Queen Anne style well. This style emphasized complexity and opulence.
The house is composed of a square form with additions, including a turret in the front corner and additions in the back. A porch surrounds half of the building, featuring Doric columns, a pediment defined by moldings, and a white-painted balustrade.
The house sports a marquee roof from which juts a large chimney decorated up to the top. The steeply sloping roof is typical of this style and is covered with cedar shingles. The verge boards, which serves to prevent water from entering the roof edges, also serves as decorative elements. Here, they are painted white and are also called "gingerbread".
Sash windows are haphazardly arranged, creating skewness. The moldings are painted white to contrast with the blue background and create a polychrome exterior. The exterior cladding is made of wooden shingles painted a typical Victorian blue.

176 Chapel Street
Built in 1905, this house is of vernacular style referencing several Victorian archetypes.
Square in shape, the house is surrounded by a porch on its two street-facing facades.
Doric columns on brick pillars support the porch roof.
The gabled roof is accentuated by a delicate relief wooden cornice painted in a contrasting color.
The exterior of the second floor is embellished with corner woodwork, also painted in a contrasting color, and crowned with capitals.
Doors and sash windows are decorated with classic profile moldings painted in white and outline with a dark line. Shutters accompany each of the windows.
The wooden exterior siding is painted taupe.

292 Chapel Street
Built in 1892, this Neo-Queen Anne style features a more regular plan with fewer additions, giving it a more restrained silhouette.
The front façade is framed by a porch with two columns. The four-sloped roof is covered with asphalt shingles and highlighted by a white-painted cornice, as well as white-painted corner boards.
Sash windows have been replaced while maintaining the Victorian style and are decorated with classical moldings.
The exterior walls are covered with a vertical siding inspired by the period of construction.
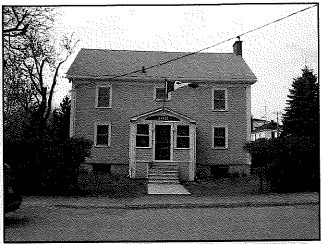
308 Chapel Street
Built in 1856 by Abijah Raymonds, this house is of Neo-Renaissance style.
Its shape is massive, with a low-pitched roof and elements borrowed from Neo-Classical style. A marquee serving as a pediment defines the main entrance.
Small sash windows are arranged in a symmetrical order.
Classic moldings painted in white surround the windows, and corner wood moldings frame the front façade. The exterior cladding is made of painted wood shingles.
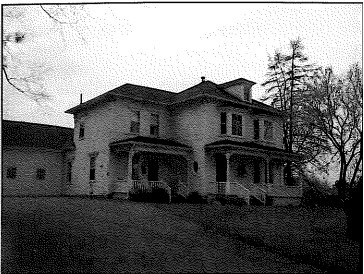
337 Terrace Street
Built in 1907, this house is in the picturesque style.
It reflects the tastes of the builders of the time, abounding in decorative elements borrowed from the Neo-Gothic style.
The house is composed of two sections to which two porches are attached, decorated with delicate decorative woodwork known as "gingerbread". An upper floor attic is illuminated by a dormer window which rises at the center of the façade.
The house is topped by a four-sided roof and covered with black shingles. Sash windows are arranged in a bay window on the main façade, both on the upper and lower floors. On the back façade they are arranged in a simpler manner.
The moldings are very elaborate in shape and painted white. The exterior covering is made of painted wooden board.

524 Broadway Boulevard
Built in 1900, this house is in the picturesque style.
It borrows elements from the Neo-Gothic style, including its decorative trimmings, steeply pitched gable roof, and vertical board and laths siding.
A porch wraps around half the building, adorned with decorative moldings and delicate white columns. Large projecting dormers on the roof provide additional space and light to the upper floor.
Beautifully carved woodwork accentuates the corners of the exterior walls at the level of the cornices.
Vertical sash windows were originally installed, and more recent one are casement windows, arranged symmetrically.
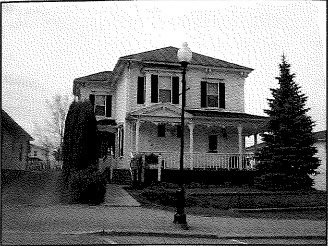
148 Broadway Boulevard
Built in 1902, this house was designed in the Italian style. Many townhouses during the Confederation era were inspired by this robust style. Here, we find a square-built house with a projecting frontispiece off-center from the front façade.
The body of the house is topped with a low-pitched hipped roof.
Among the other characteristics of the Italian style, we note the porch with its wide overhang, decorated with ornamental woodwork. Corner woodwork defines the angles of the exterior walls and is crowned with finely sculpted capitals.
The vertical sliding windows are adorned with black shutters and white-painted wooden lintels.
The prominent cornice is highlighted by a series of paired chevrons.